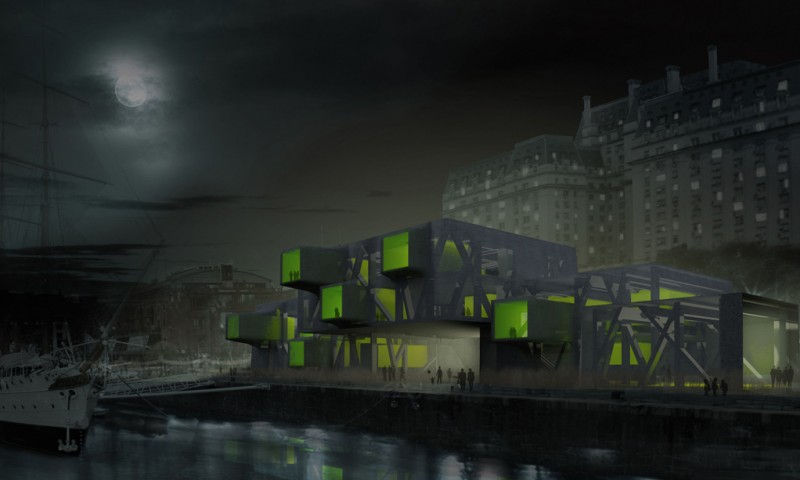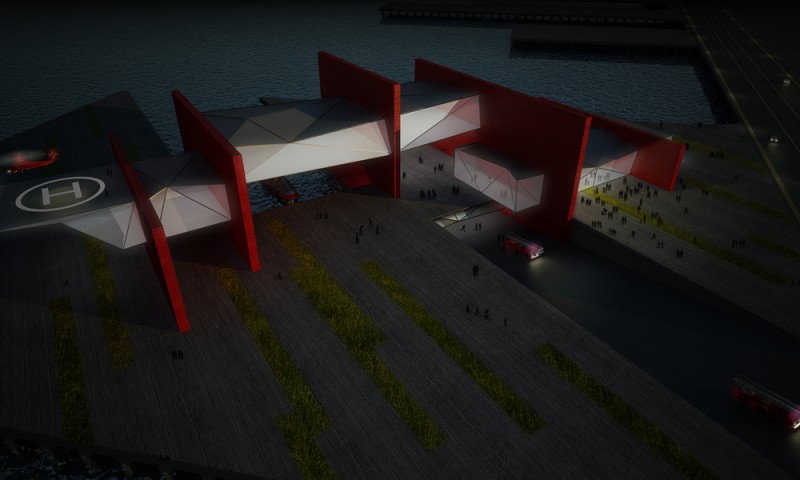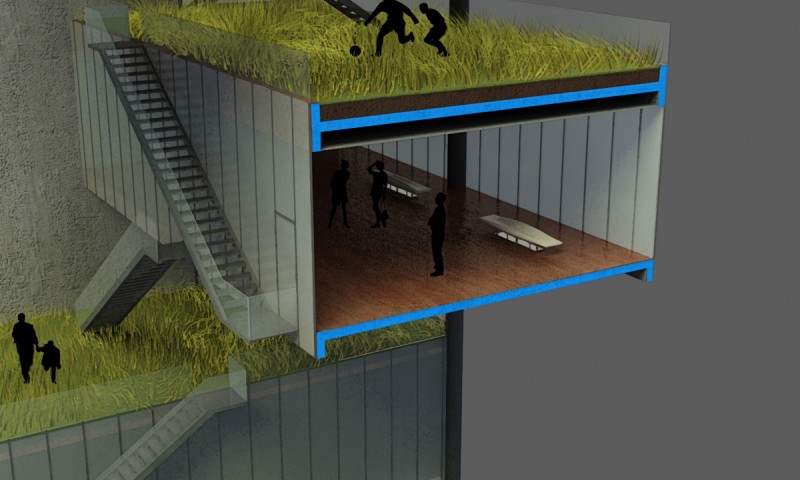Paris, France
Facility
80m2
2005
Based on an essential life element, this public bath project attempt to explore the various relationship the visitor can have with water and how to connect him to this element through his senses. The three level that composed the project attempt to give distinct aspects of these emotions. The ground floor, visually attractive from the street, through its waterfall facade is a transition floor, linking the lower level, a introverted space where the visual and auditive links to the exterior are filtrated by the falling water. The upper level, propose an evenly falling water from the ceiling, which is then divided by the level partitions. All extra water will automatically fall from this upper floor through the main entry facade, to the lower meditation space. The stairs linking those three levels works as a water pipe, to bring the water up to the upper floor … as a continuous water cycle.
Conçu autour d’un élément fondamental, ce projet de bains publics explore les différentes relations entre l’usager et l’Eau. Comment les connecter par le biais des sens. Les trois niveaux qui composent ce projet tentent de faire expérimenter au visiteur, trois différentes émotions. Le rez-de-chaussée, ayant un impact visuel depuis la rue grâce à sa façade constituée d’une chute d’eau, est un niveau de transition entre l’espace public de la rue et l’espace intime des bains. Il distribue un niveau souterrain, introverti, où tout contact avec l’extérieur, visuel comme auditif, est filtré par l’eau qui chute. Le niveau supérieur, propose un espace de douches, où l’eau, uniformément repartie, coule de façon continue. C’est la division de l’espace qui créé les types d’intimités. Tout l’excèdent d’eau chute ensuite de ce niveau, jusqu’au sous-sol, en passant devant le l’entrée du projet, générant ainsi la façade. L’escalier qui relit les trois niveaux, fonctionne comme une canalisation, qui achemine l’eau vers les niveaux supérieurs … Recréant ainsi, un cycle perpétuel de l’eau.
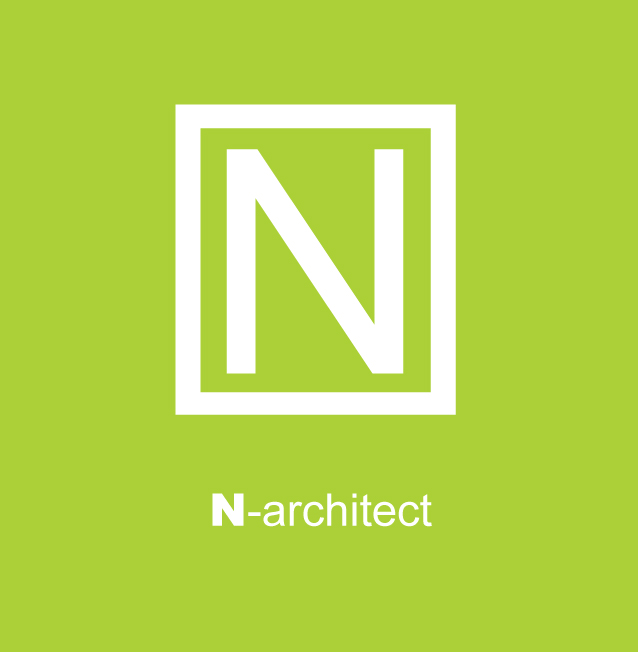
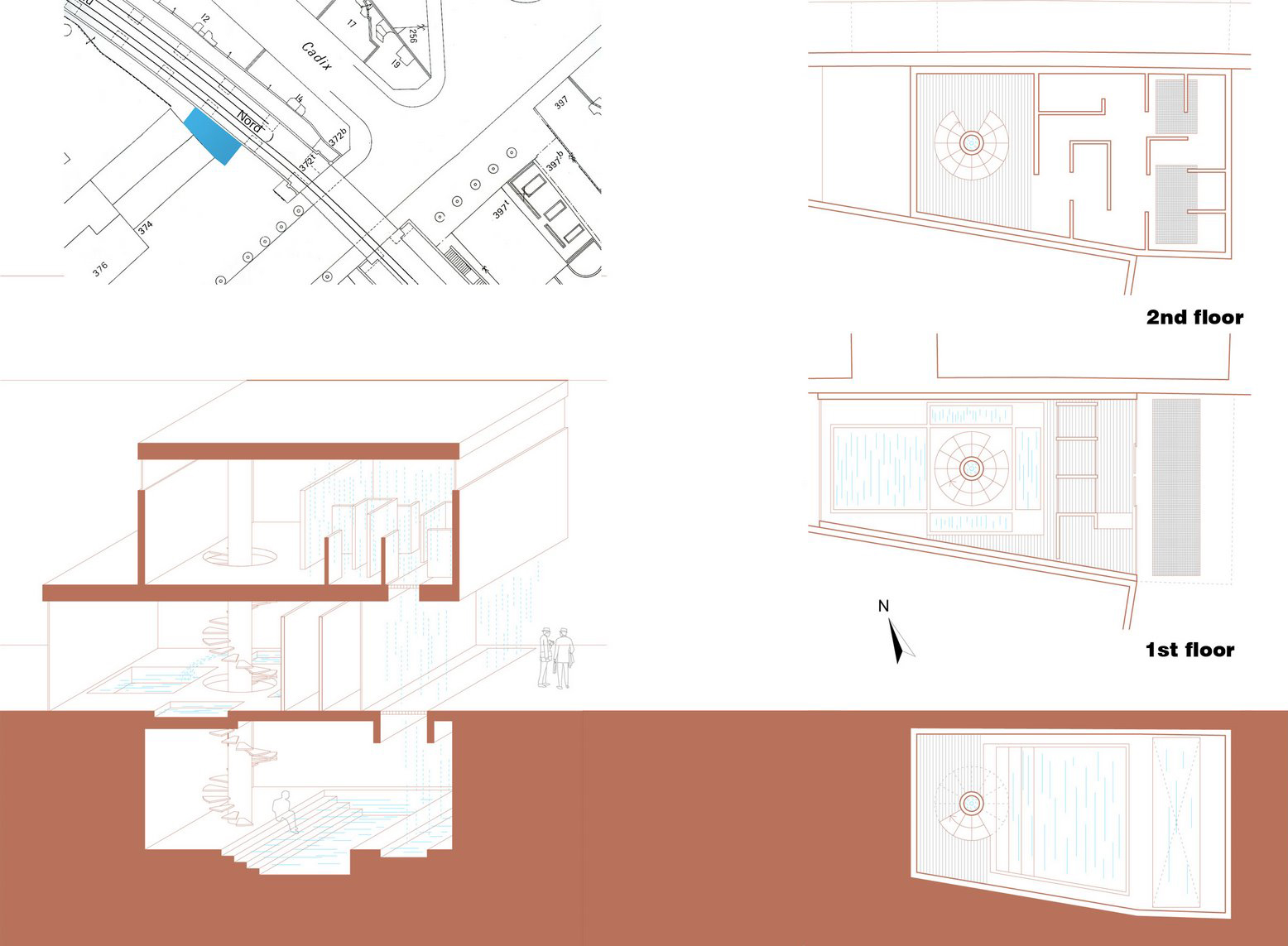
![[Z] ART CENTER](http://www.n-architect.com/wp-content/uploads/2014/12/ZA_pers1-800x480.jpg)
