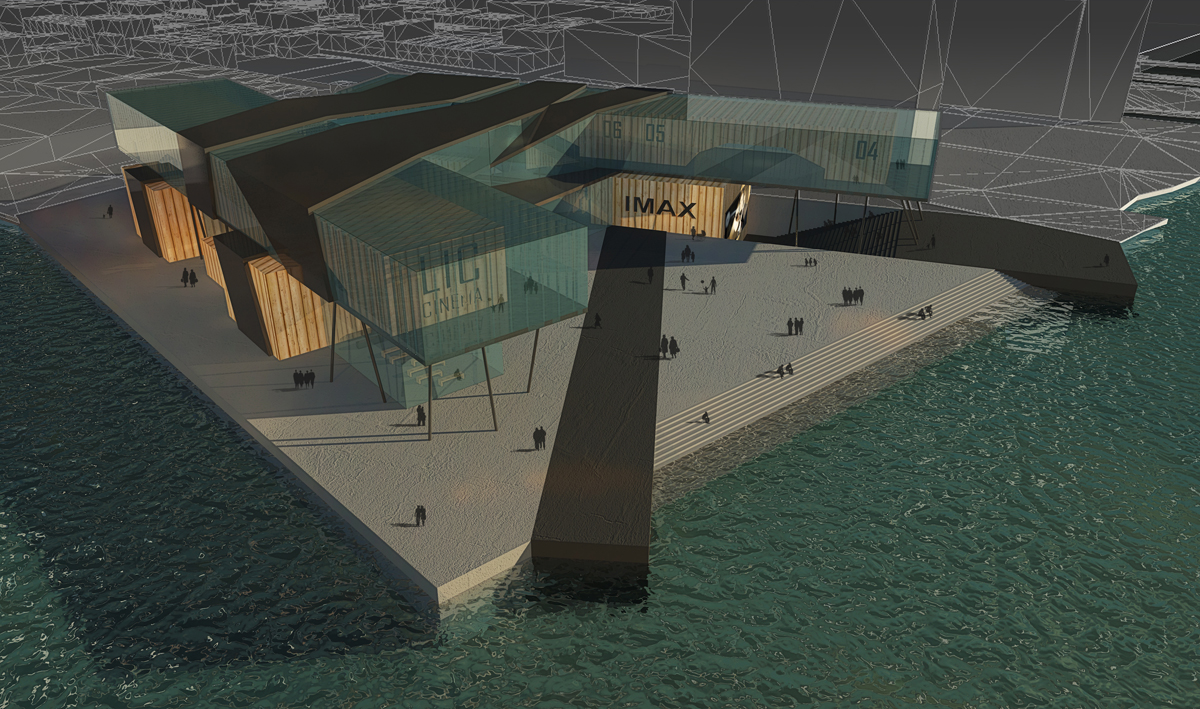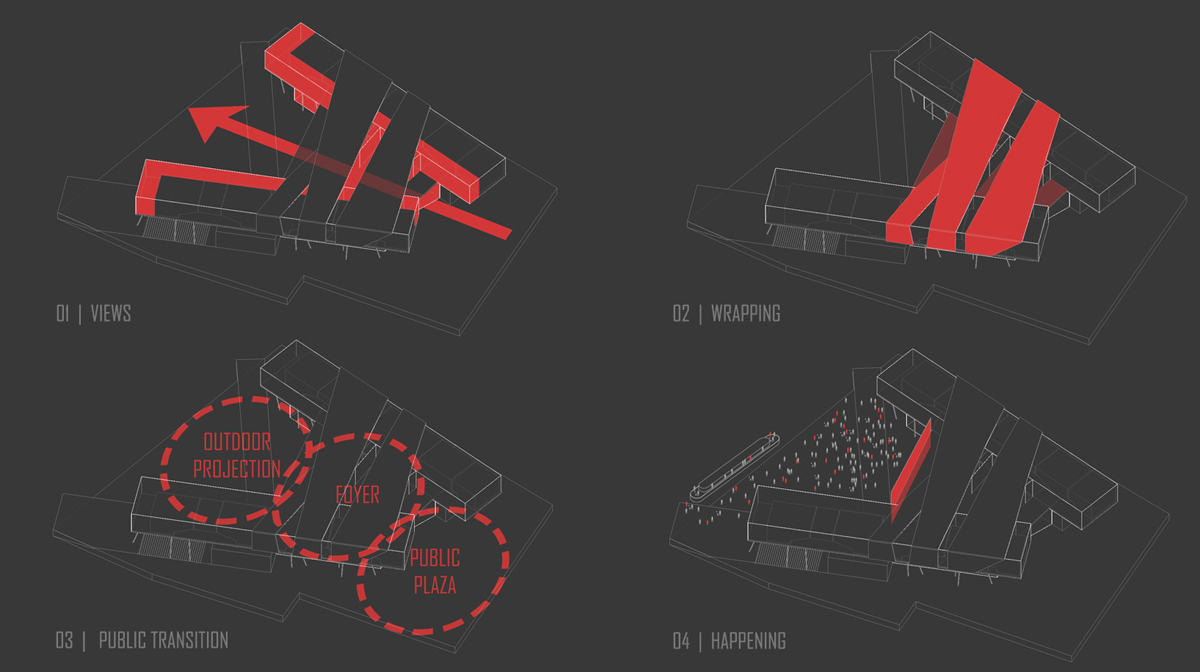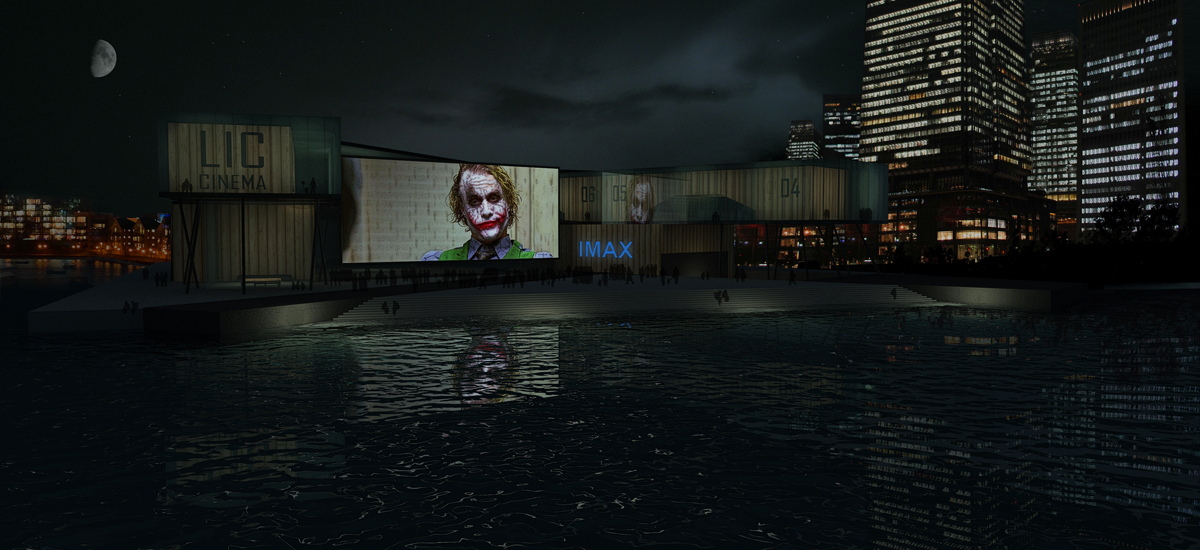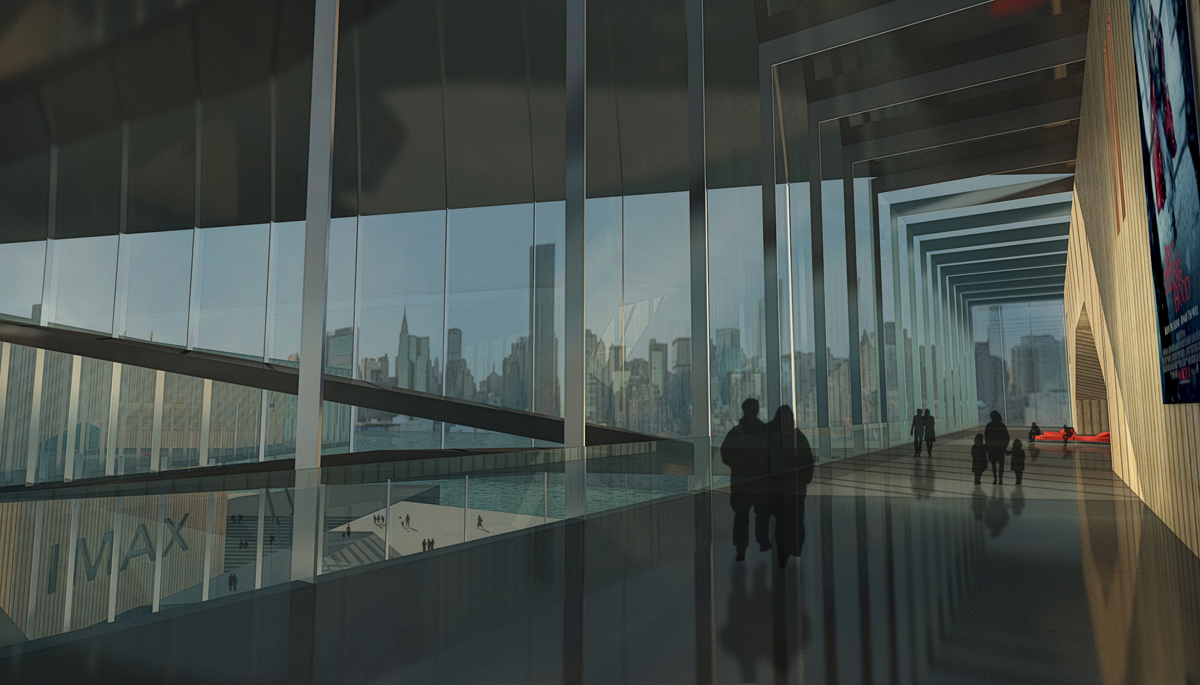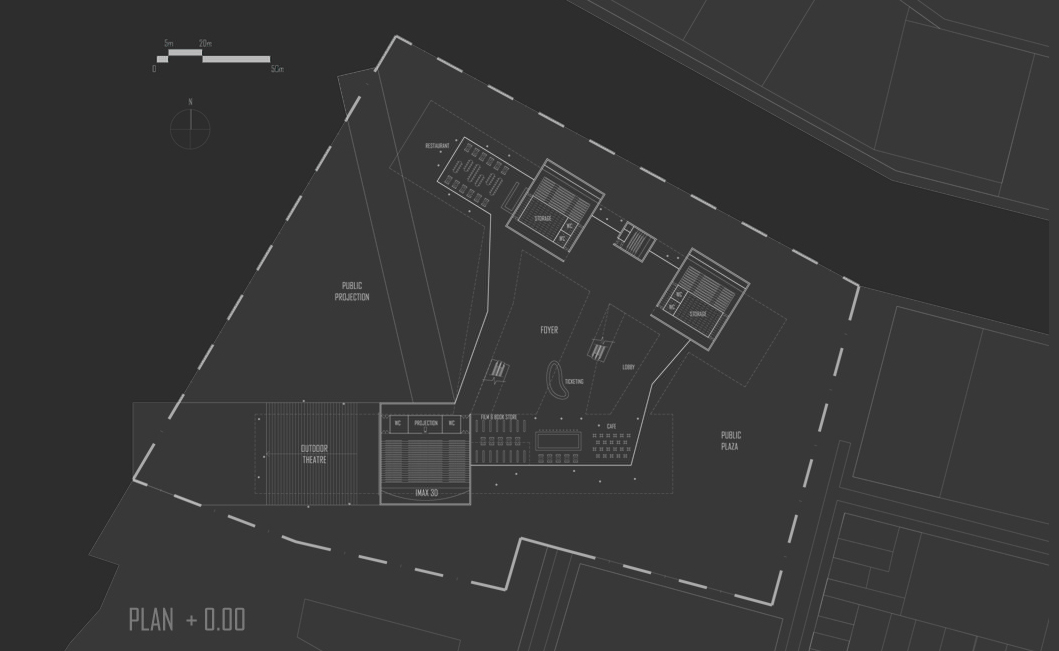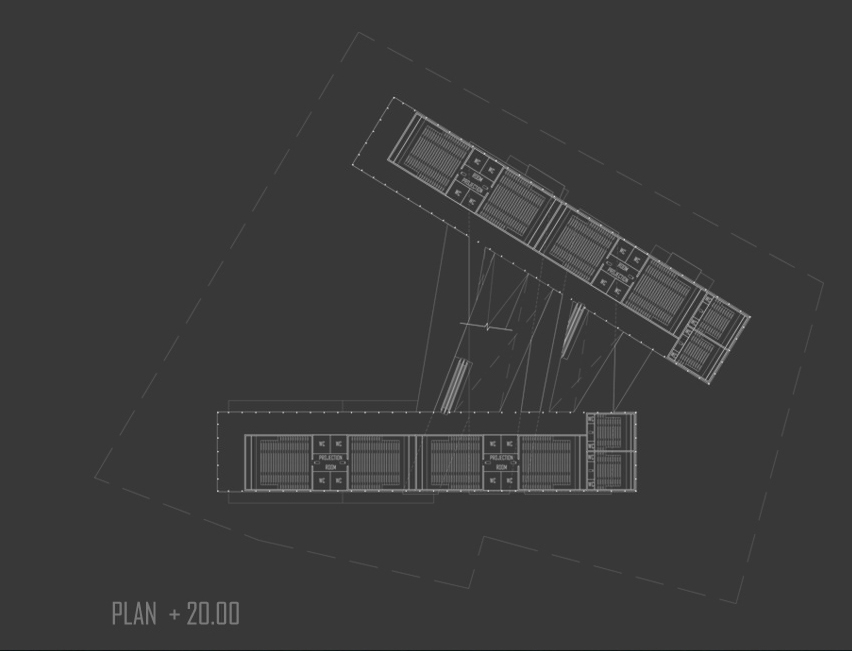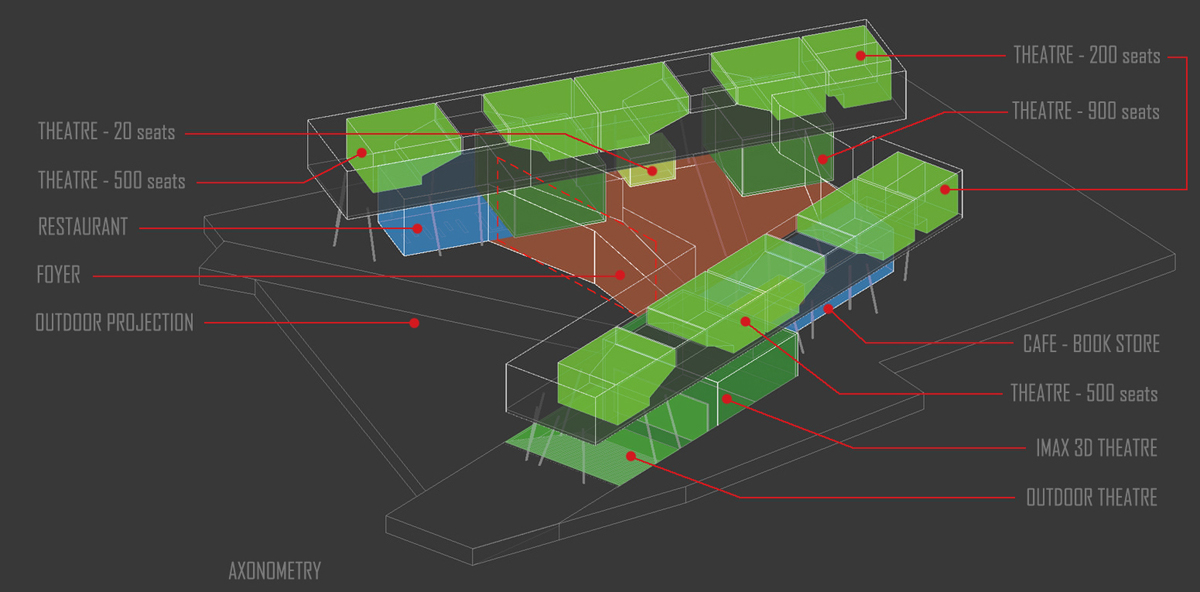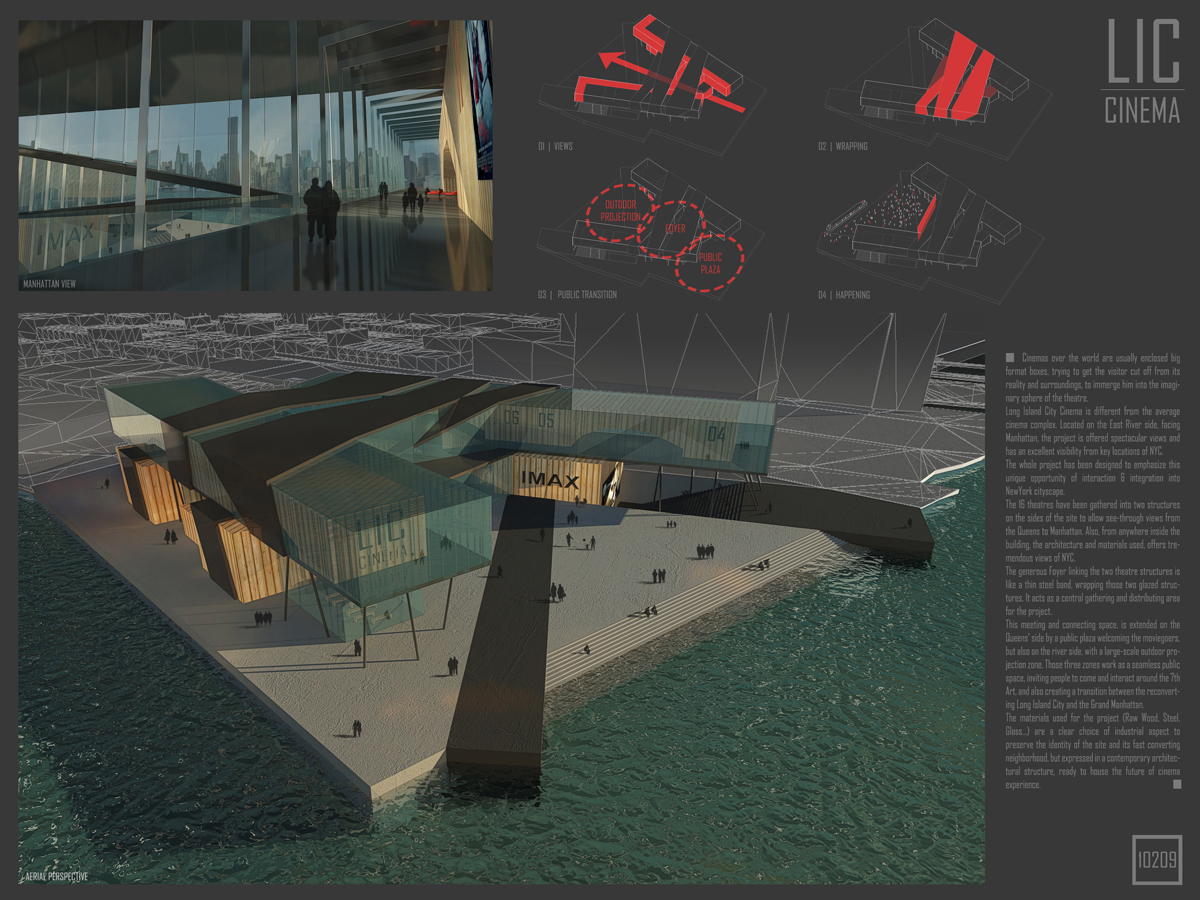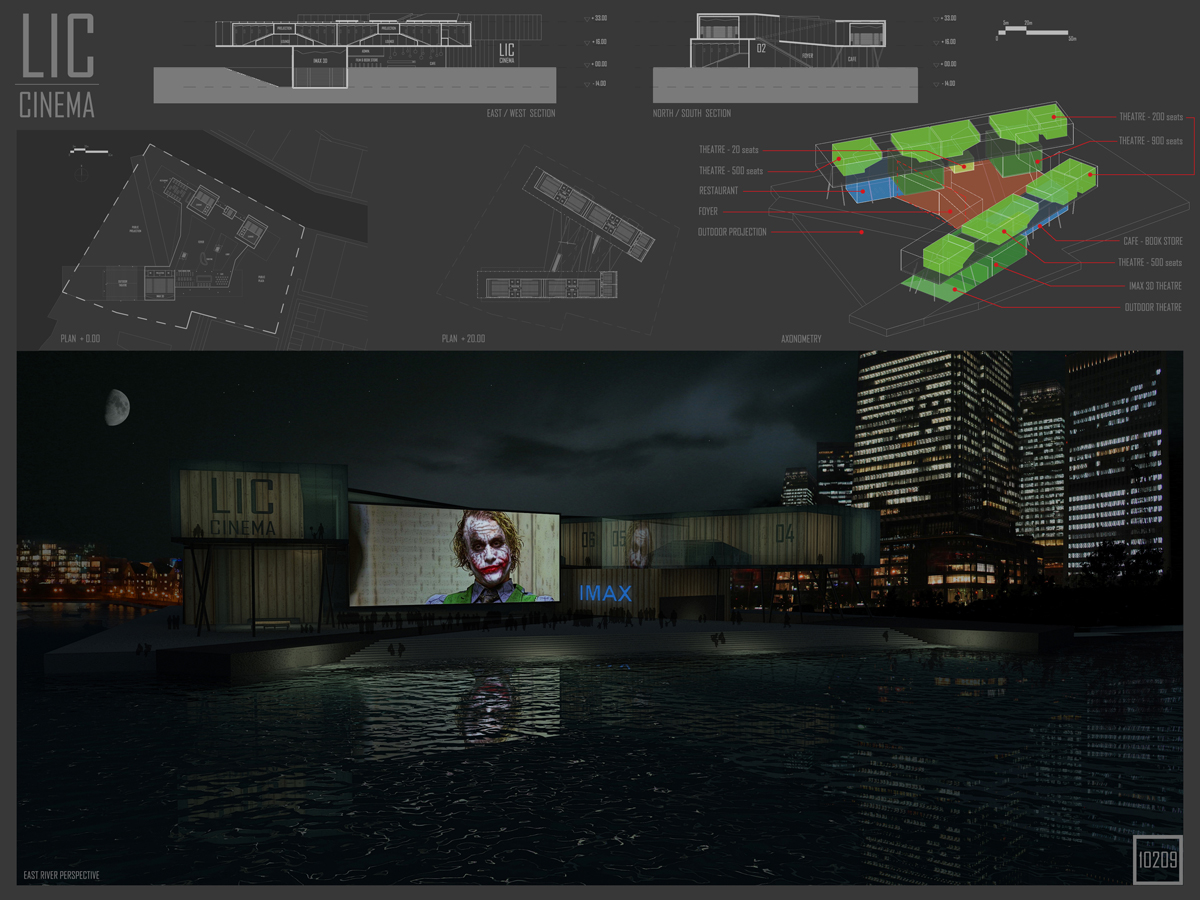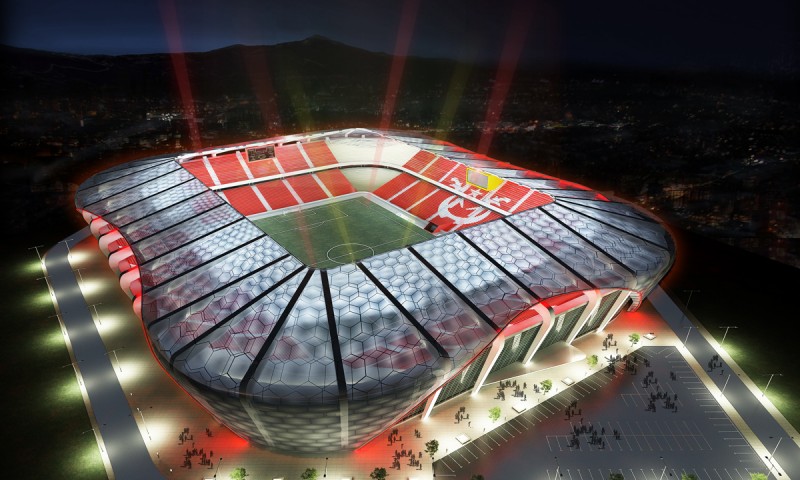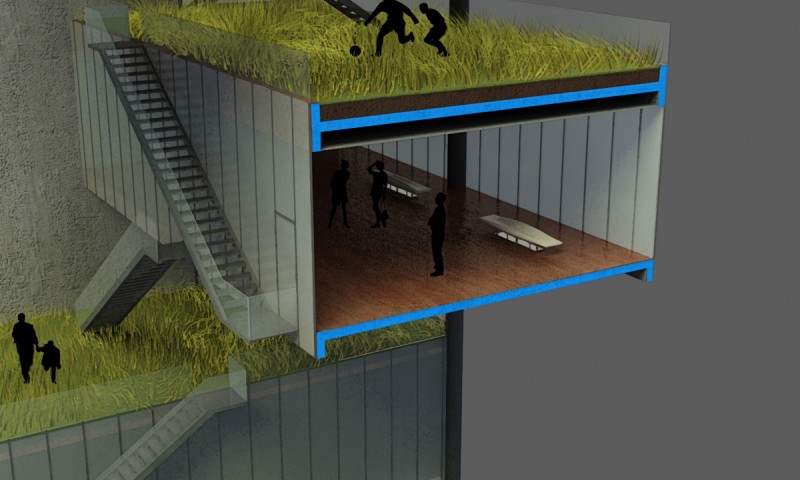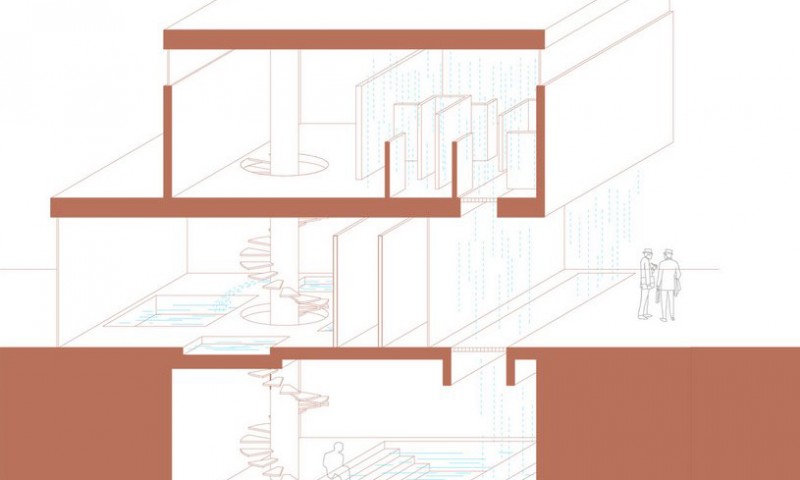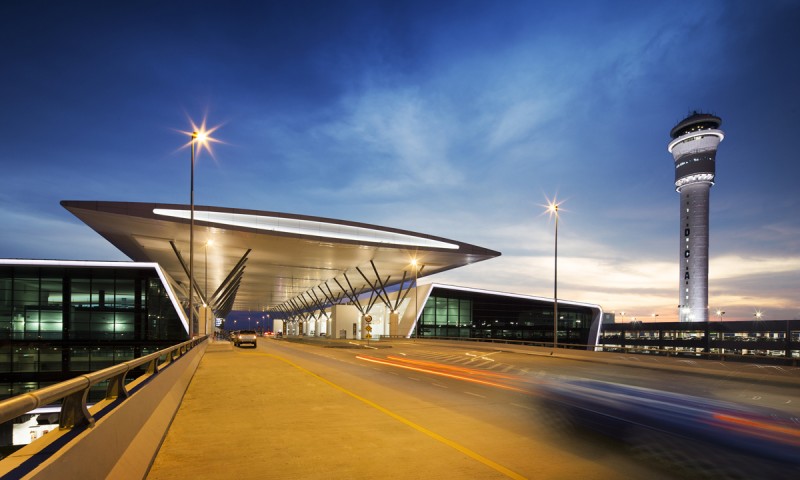New-York City, USA
Facility
50 000m2
2011
Cinemas over the world are usually enclosed big format boxes, trying to get the visitor cut off from its reality and surroundings, to immerge him into the imaginary sphere of the theatre.
Long Island City Cinema is different from the average cinema complex. Located on the East River side, facing Manhattan, the project is offered spectacular views and has an excellent visibility from key locations of NYC.
The whole project has been designed to emphasize this unique opportunity of interaction & integration into NewYork cityscape.
The 16 theatres have been gathered into two structures on the sides of the site to allow see-through views from the Queens to Manhattan. Also, from anywhere inside the building, the architecture and materials used, offers tremendous views of NYC.
The generous Foyer linking the two theatre structures is like a thin steel band, wrapping those two glazed structures. It acts as a central gathering and distributing area for the project.
This meeting and connecting space, is extended on the Queens’ side by a public plaza welcoming the moviegoers, but also on the river side, with a large-scale outdoor projection zone. Those three zones work as a seamless public space, inviting people to come and interact around the 7th Art, and also creating a transition between the reconverting Long Island City and the Grand Manhattan.
Les cinémas à travers le monde sont généralement de grosses “boites” fermées, qui tendent à isoler le spectateur du monde extérieur, afin de l’immerger dans l’expérience cinématographique.
LIC Cinéma n’est pas un complexe de cinémas ordinaire. Situé au bord de l’East River, en face de Manhattan, le projet bénéficie d’un panorama exceptionnel et d’une excellente visibilité depuis de nombreux points stratégiques de NYC.
L’ensemble du projet a ainsi été pensé afin de mettre en valeur cette opportunité unique d’interaction et d’intégration au contexte urbain New-Yorkais.
Les 16 salles de cinéma ont été rassemblées en deux structures implantées en périphérie du site afin de favoriser les vues transversales depuis le quartier du Queens vers Manhattan.
L’important Foyer au cœur du projet relie les deux ailes du bâtiment à la manière d’une bande de métal enveloppant deux éléments vitrés. Cet espace central distribue et structure l’ensemble des circulations du projet. Point de rencontres et d’échanges, ce lieu s’ouvre également vers l’extérieur, cote East River, offrant un vaste espace de projection en plein air. Cette ouverture introduit ainsi le projet et le quartier de Long Island, où il est implanté, à l’imposant centre économique et culturel de NYC.

