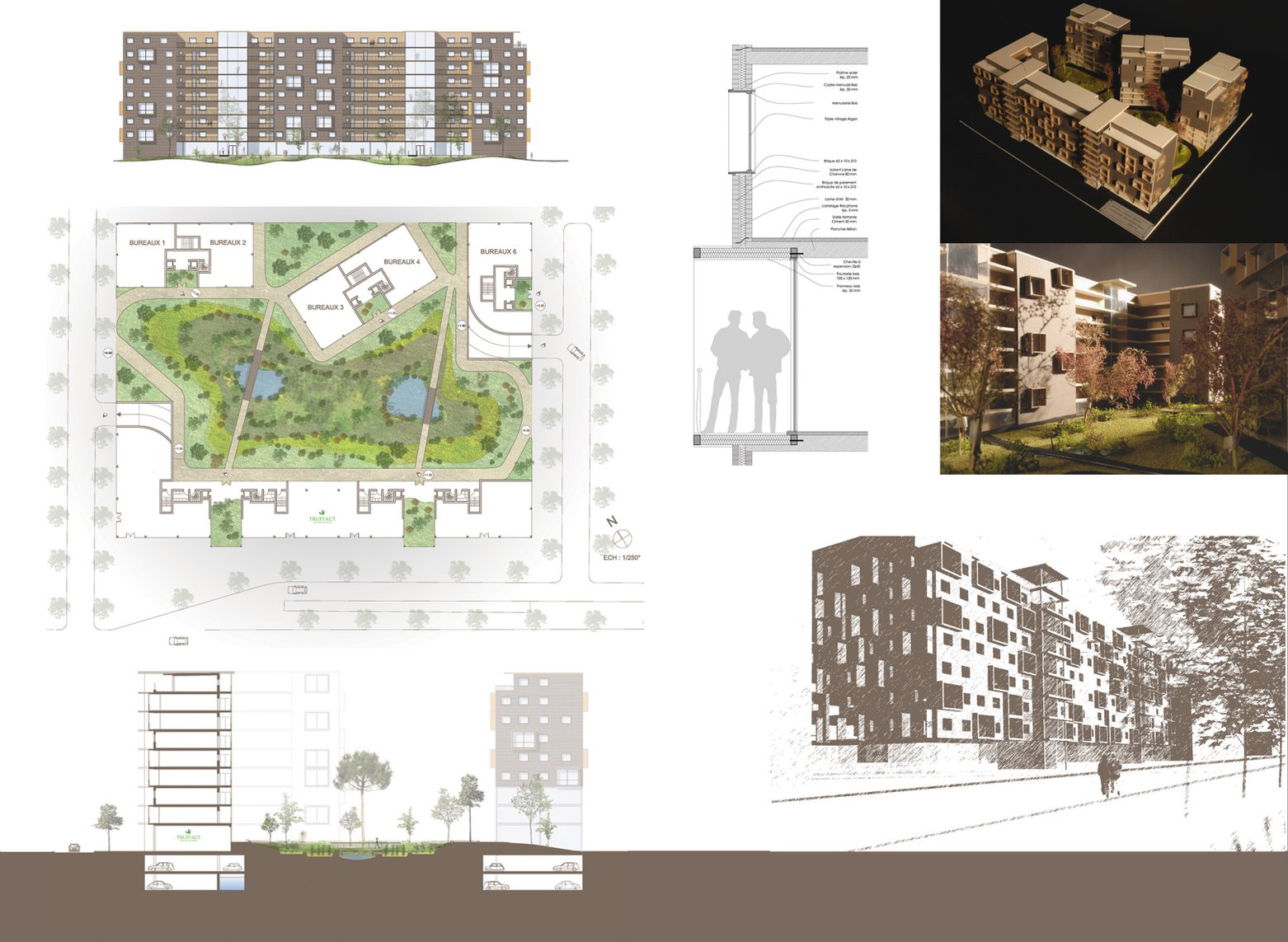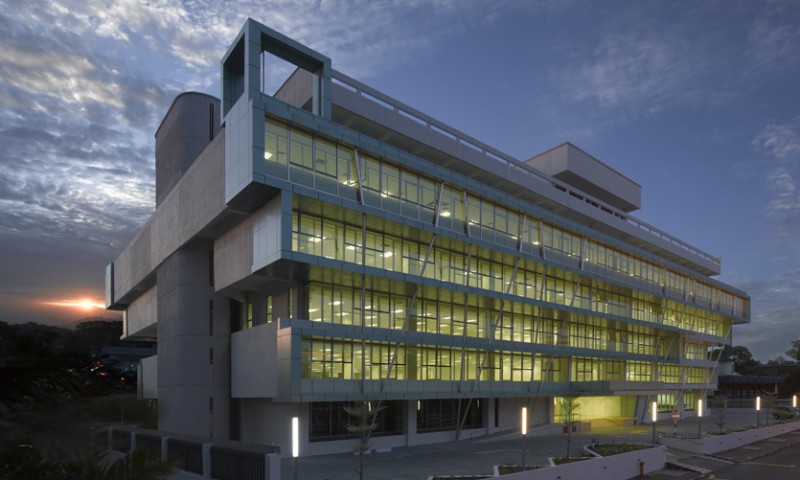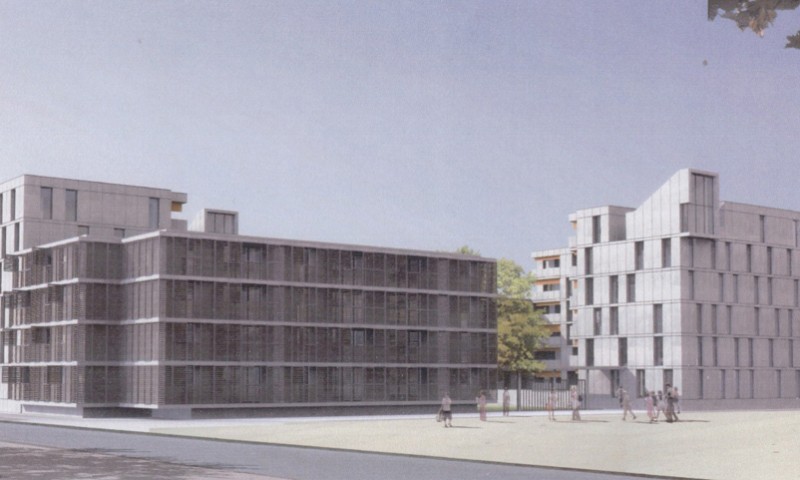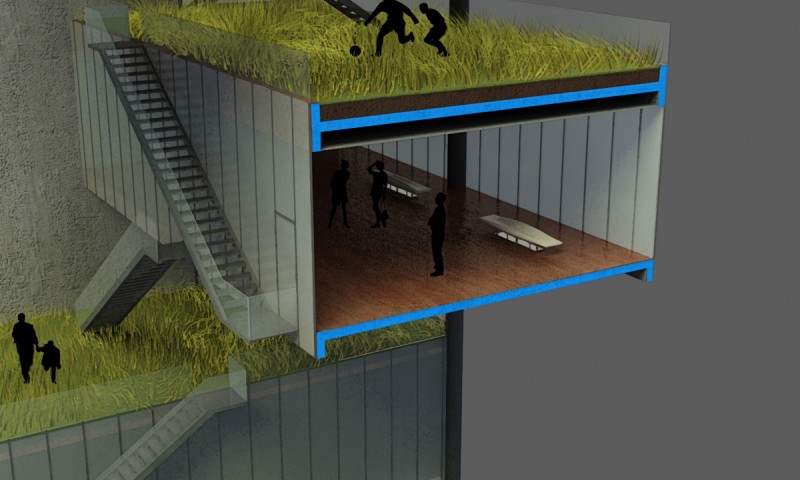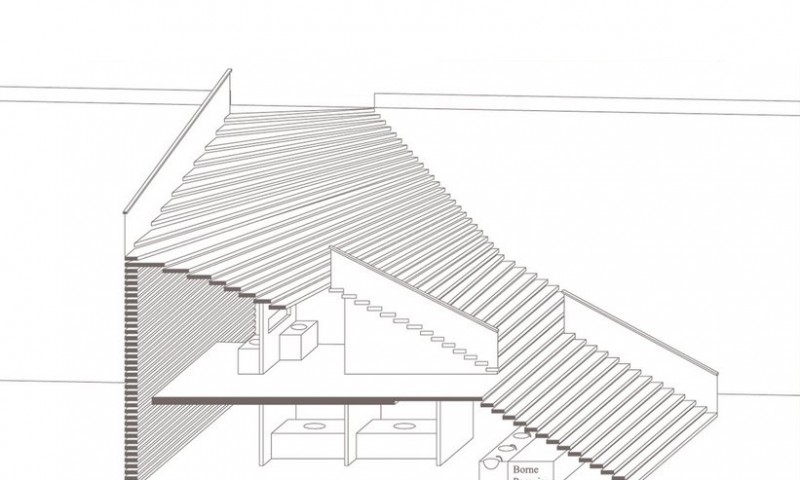Boulogne, France
Housing
12 000m2
2006
The purpose of this project was to achieve a positive energy building, which means a building that produce more energy than it actually needs. The production is not really an issue because it relies on the area you can allow for the energy producing devices such as solar panel and photovoltaic panels. The real challenge of this project was to be able to design a housing building located in Paris, France, that (almost) won’t need any heating energy during the winter, without causing overheating during summer. Assisted by a thermical simulator, the project has been checked, step by step, to insure the realism of the design. The main components of this energy efficient are green houses lobbies (open during summer) to collect the heat during day time, and 40cm thick earth brick walls to store and diffuse the heat during night time. Orientation and solar protection for the windows helped completing the zero energy strategy for the building. On top of that, the free space between the different blocks has been turned into phyto-restoration pounds and gardens to treat and re-use the rain water.
L’idée de ce projet était de concevoir un bâtiment à énergie positive, soit un édifice qui produit plus d’énergie qu’il n’en dépense. La production d’énergie en soit n’est pas problématique, car elle est liée à la surface possible pour y intégrer des panneaux solaires et panneaux photovoltaïques. La véritable difficulté de ce projet a été de concevoir un bâtiment, situé a proche de Paris, qui pourrait fonctionner pratiquement sans chauffage en hiver et sans surchauffe en été, et ce, de manière naturelle, sans consommation d’énergie. Assisté par un logiciel de simulation thermique tout au long de la conception, la viabilité du projet a ainsi pu être vérifiée tout au long du processus de conception. Les principaux composants de cette efficacité thermique sont, les serres présentes à chaque hall d’entrée, qui permettent de collecter l’énergie solaire la journée, ainsi que des murs en terre cuite de 40cm d’épaisseurs afin de distribuer progressivement cette chaleur durant la nuit, par inertie. Les choix d’orientation et protection solaires ont ensuite aidé à rendre le bâtiment passif énergétiquement. De plus, afin de tirer partie au maximum du site, un jardin de phyto-restauration est proposé, afin de retraiter les eaux pluviales et les utiliser comme eau sanitaire.

