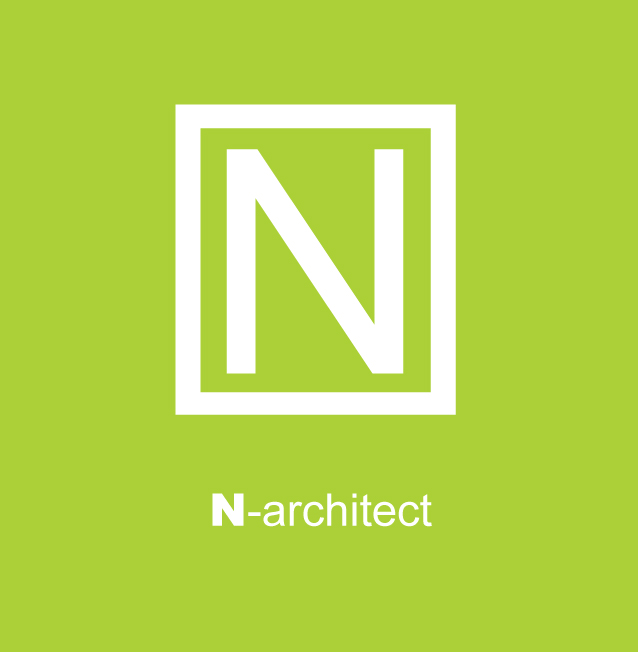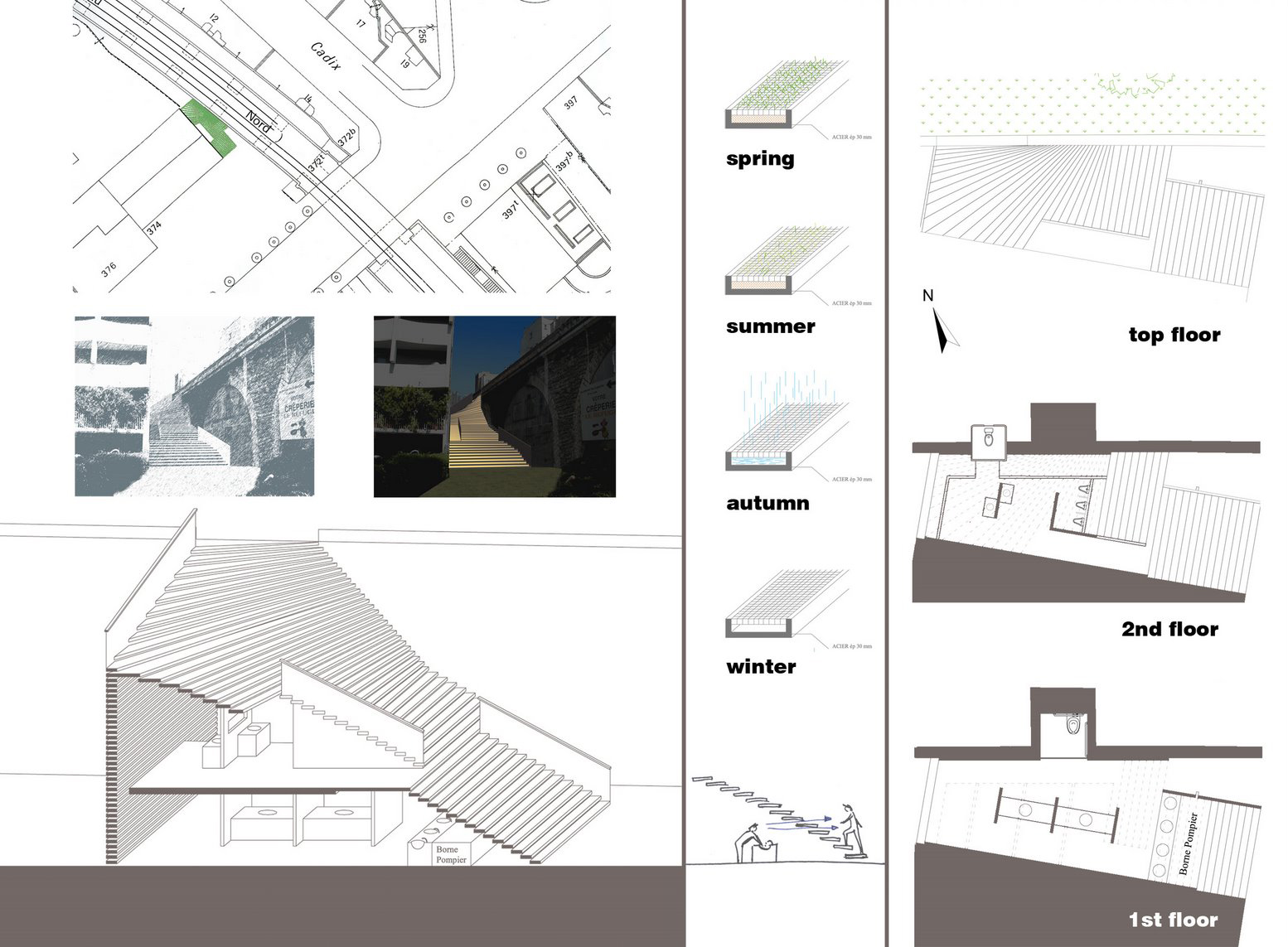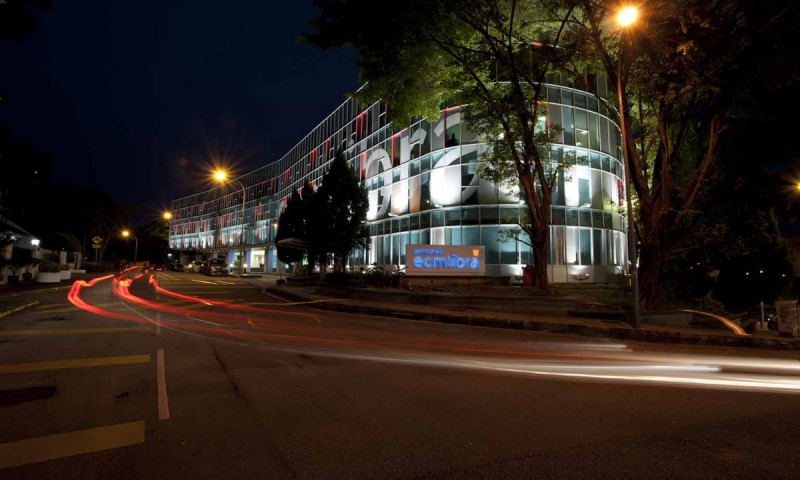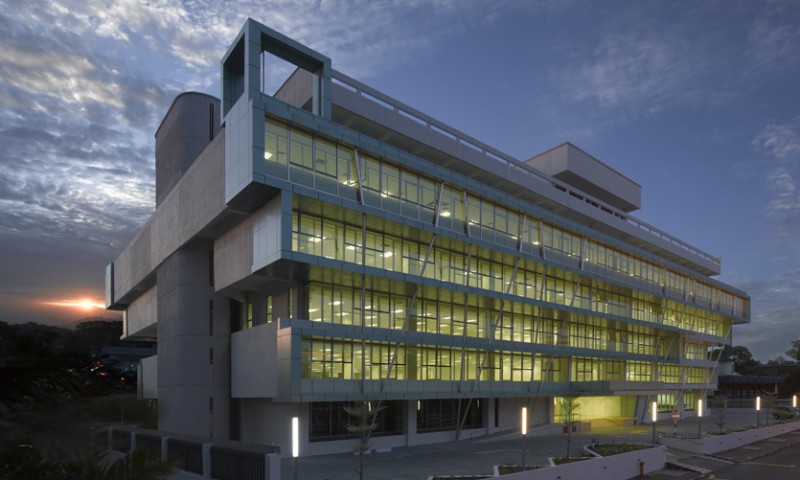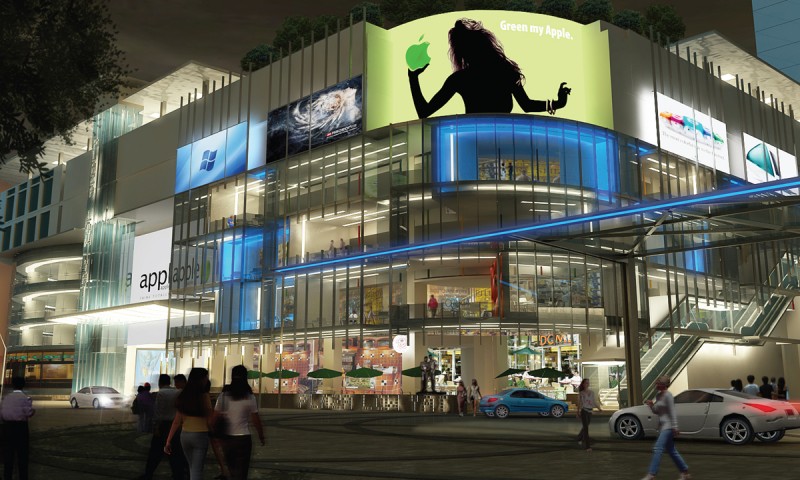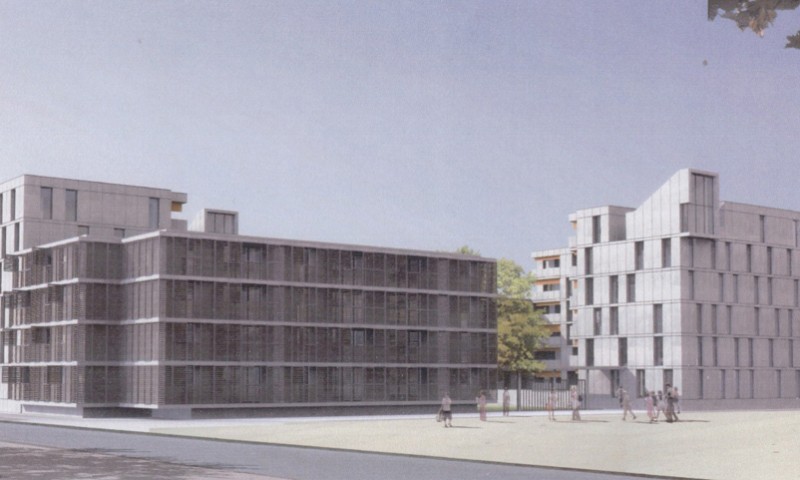Paris, France
Facility
80m2
2005
Extending the “water project 1”, this second proposal try to focus on the usage of water in an urban context and integrate the cycle of life that it generates. Therefore, the activity of the building itself changes to become public toilets. The shape of the building, to emphasis this contextualism, becomes a main stair to access the old train track to be converted soon into a urban green path. Here the available water is conscientiously retened through green steps, collected, and re-used as toilet flush water. The building itself evolves according to the seasons and climate … making this building living, interacting with its context.
Poursuivant le “Water Project 1”, cette seconde partie du projet tente de s’intéresser à l’usage de l’eau au sein d’un contexte urbain, et d’intégrer le cycle de vie qu’il génère. De ce fait, l’activité même du projet a évolué vers un programme de toilettes publiques. Afin rendre la projet contextuel, la forme même du bâtiment est dictée par le lieu. Il devient un escalier permettant l’accès à l’ancienne petite ceinture, qui sera bientôt converti en ceinture verte. Dans ce second concept, l’eau disponible est consciencieusement récupérée grâce aux marches végétales qui composent la toiture, puis réutilisée pour les sanitaires. Le bâtiment lui-même évolue en fonction des saisons et du temps … En faisant un projet vivant et interactif face à son contexte.
