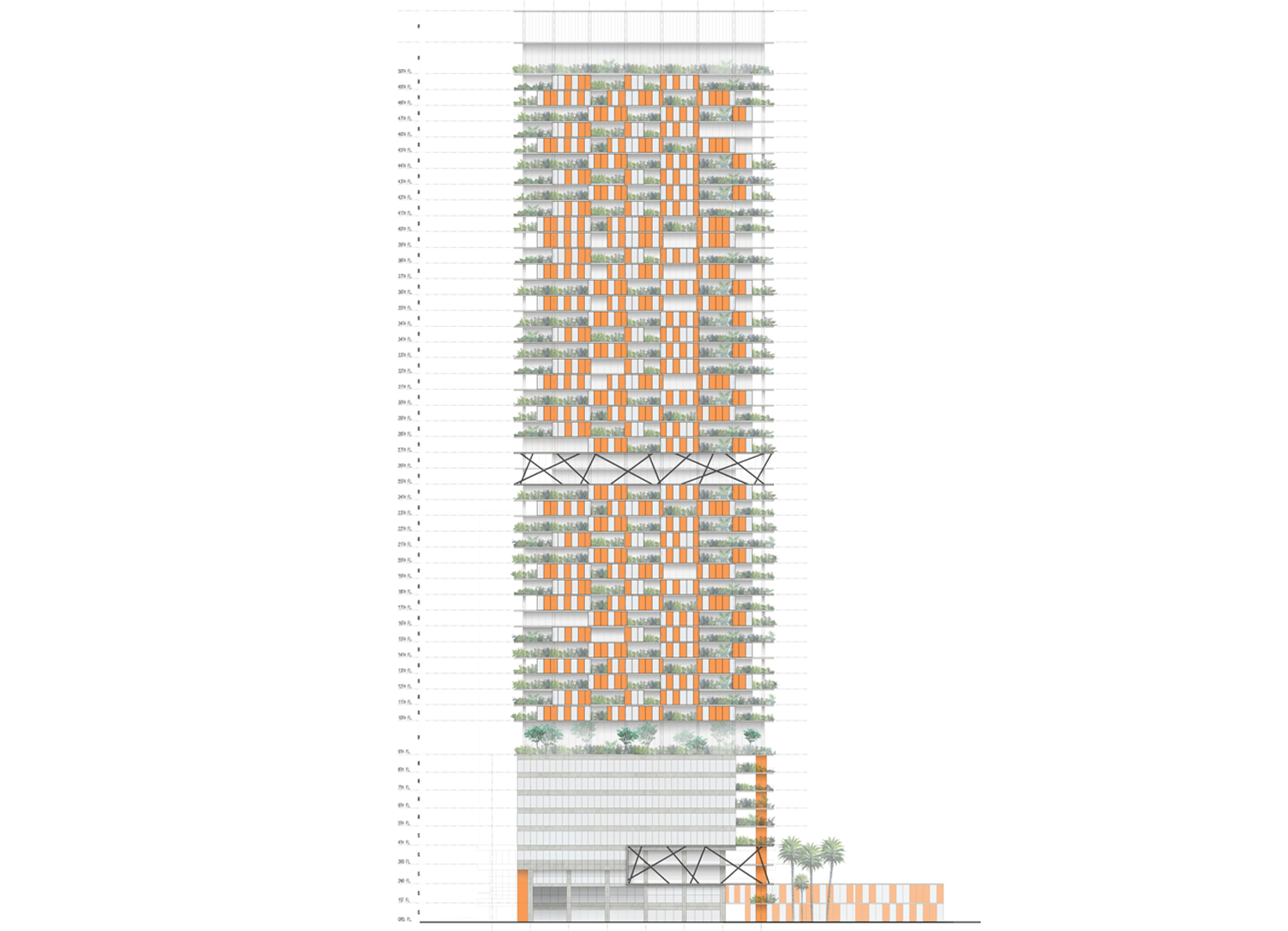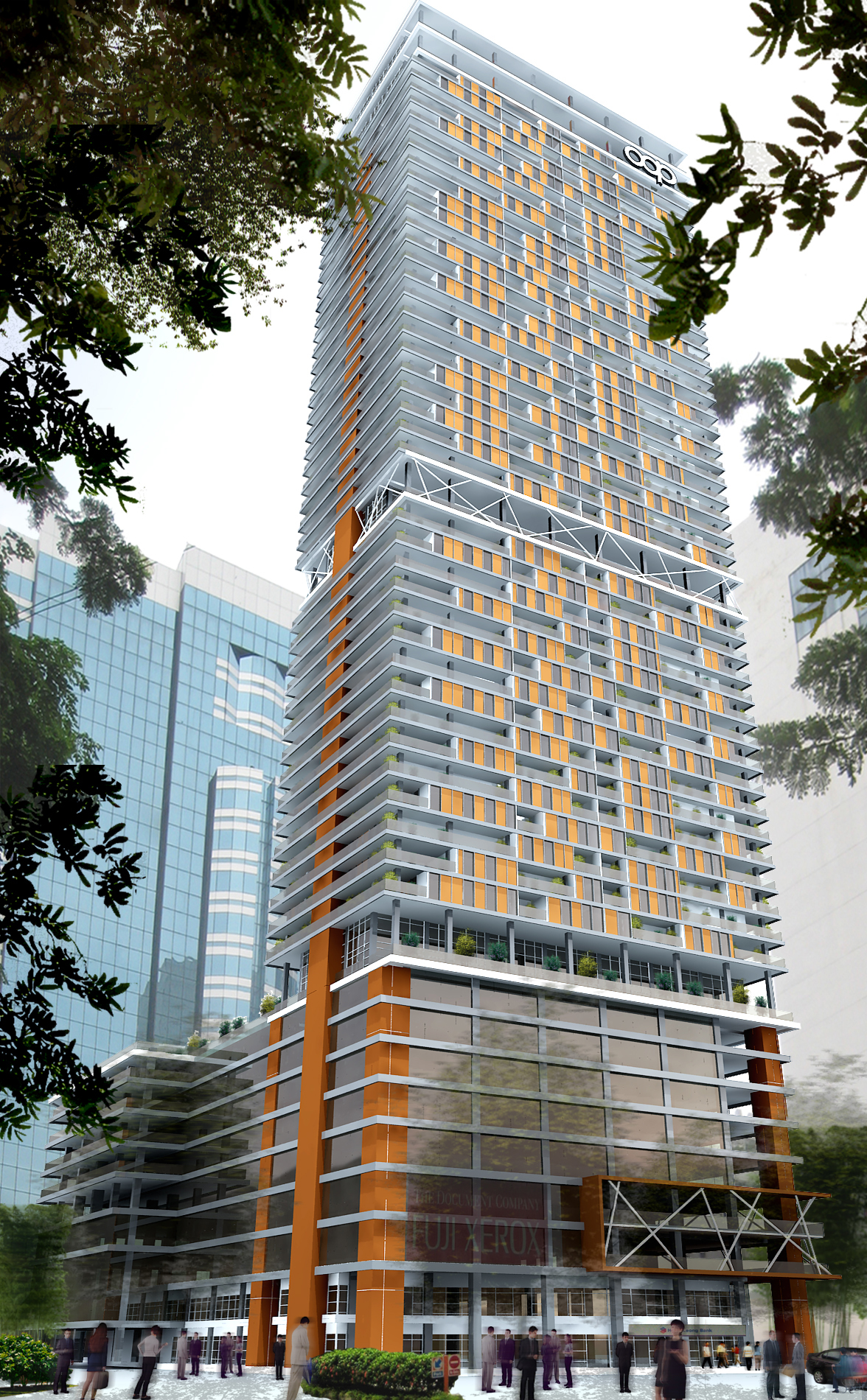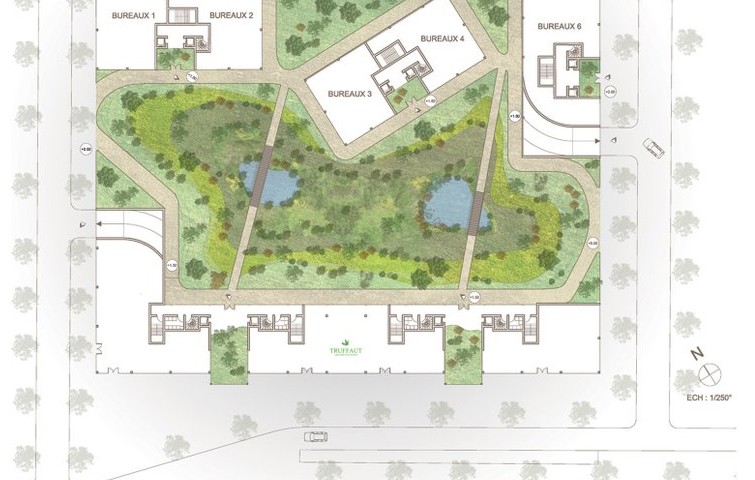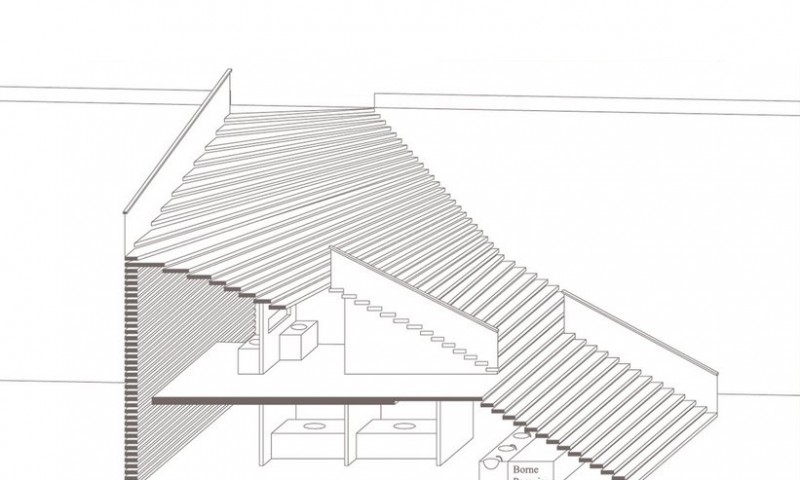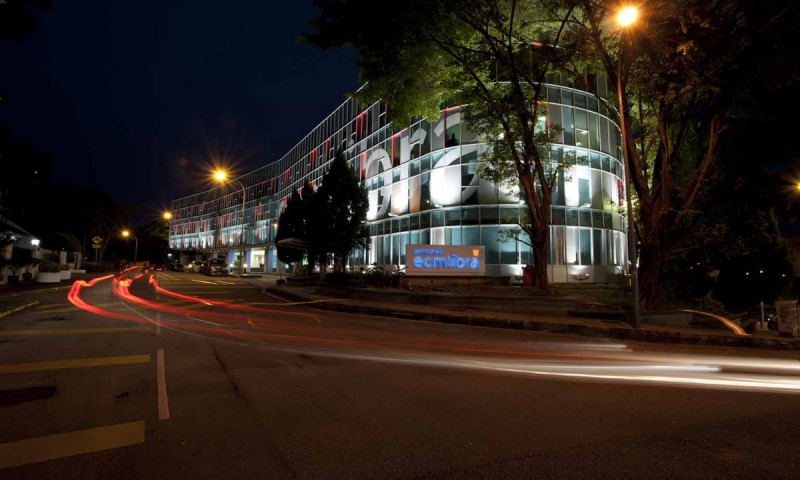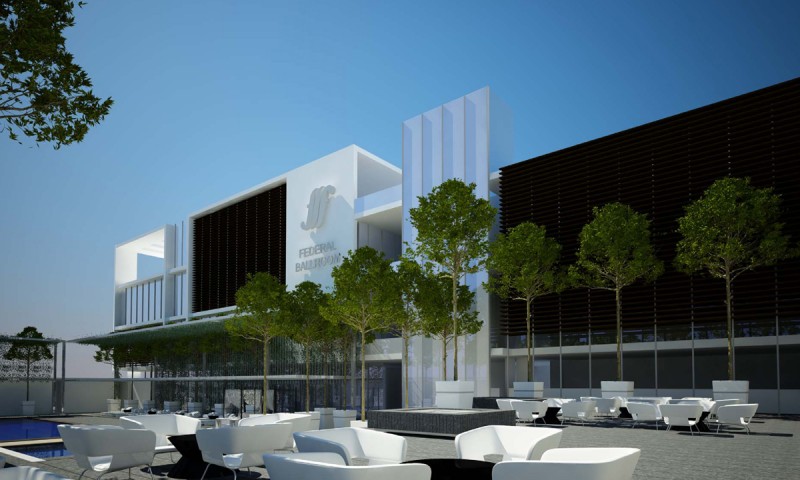Kuala Lumpur, Malaysia
Housing
20 000m2
2008
Sitting on top of an existing office and commercial 6-storey building, MPL apartments’ project had one main constraint: the existing podium can’t support the load of the MPL project. To make this project possible, a huge structure crossing over the existing building has been designed to support the new project 25m above ground. The façade of the building is creating irregularity by randomly inserting solid and glass panels as well as terrace / garden for each apartment.
Perché au dessus d’un édifice commercial de 6 niveaux, ce projet comportait une difficulté majeure : le bâtiment existant ne peut pas supporter le poids du nouveau projet. Afin de le rendre possible, une mégastructure à cheval au dessus de l’existant a ainsi été conçue pour soutenir le projet à 25m du sol. La façade du bâtiment se veut irrégulière en alternant panneaux opaques, verre et jardins privatif pour chaque appartement.

