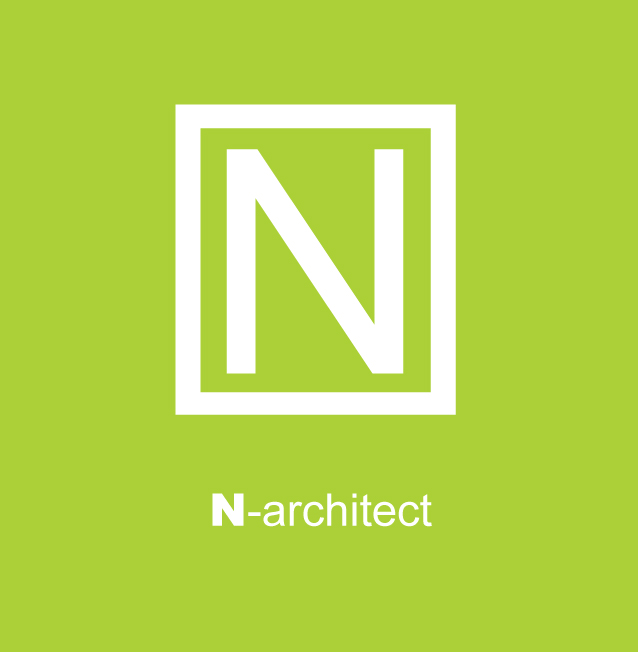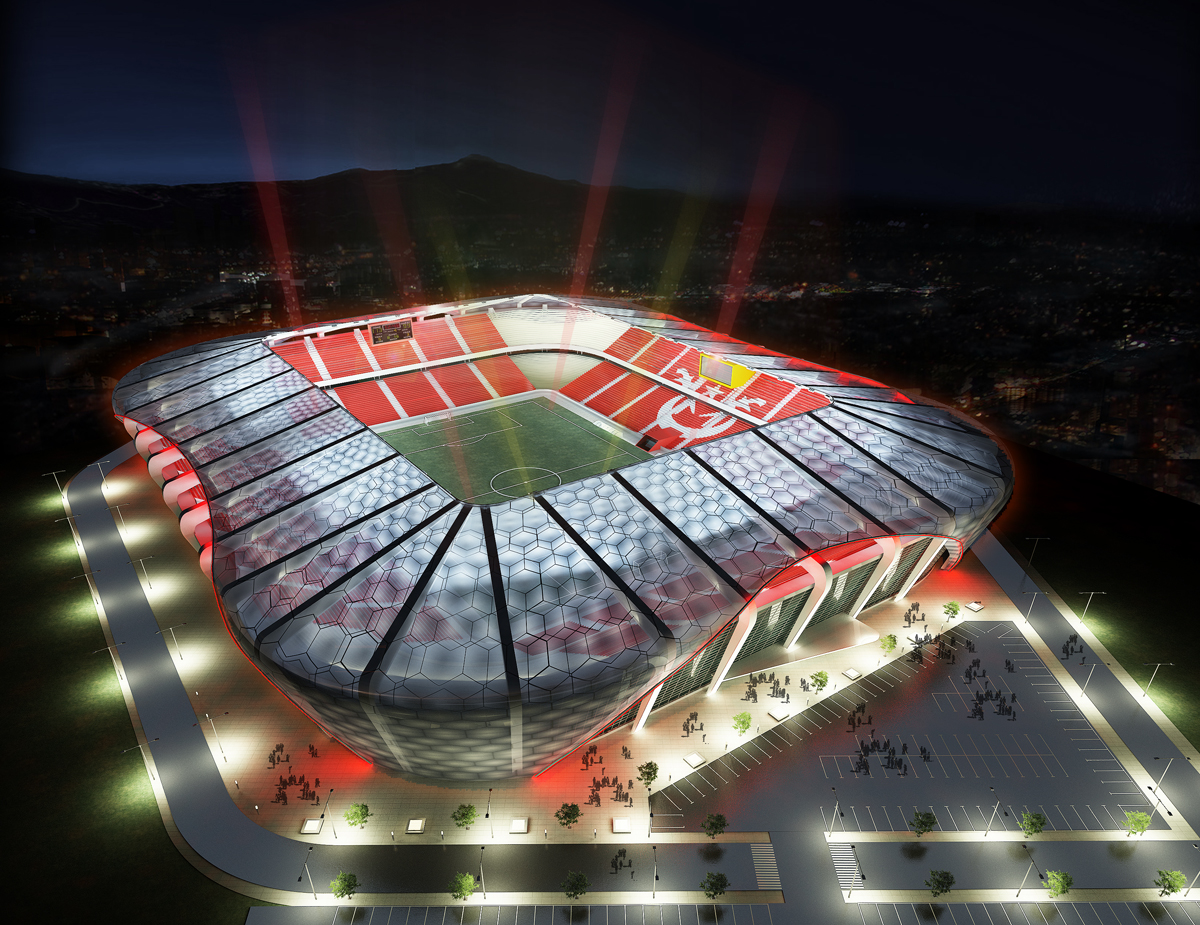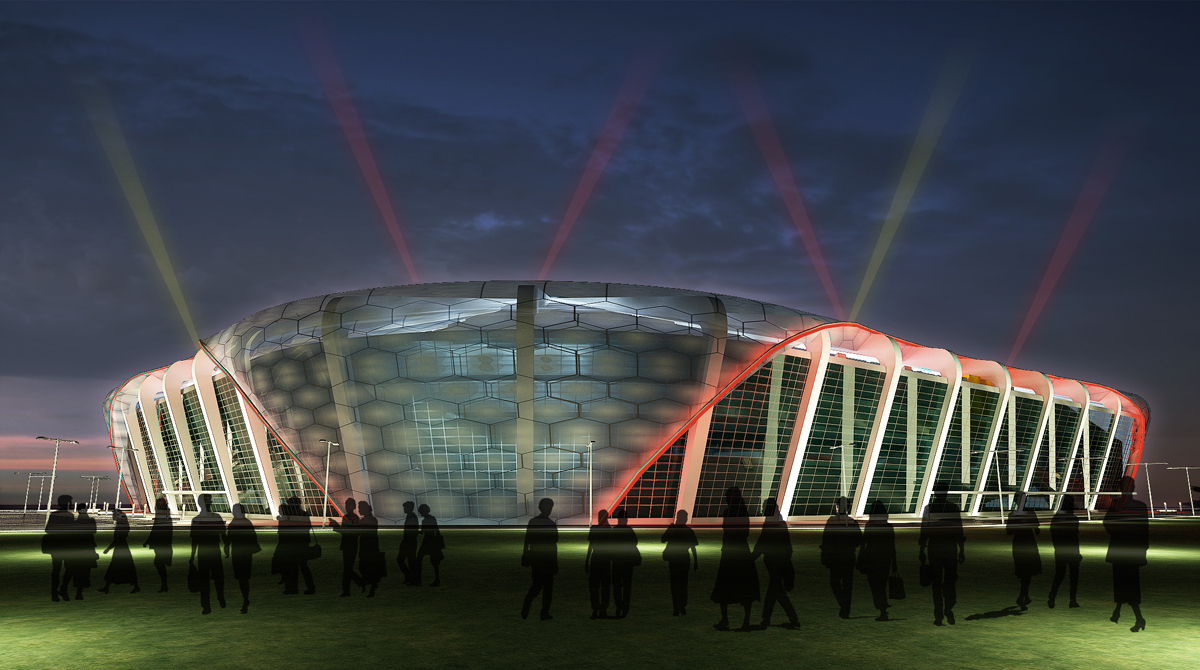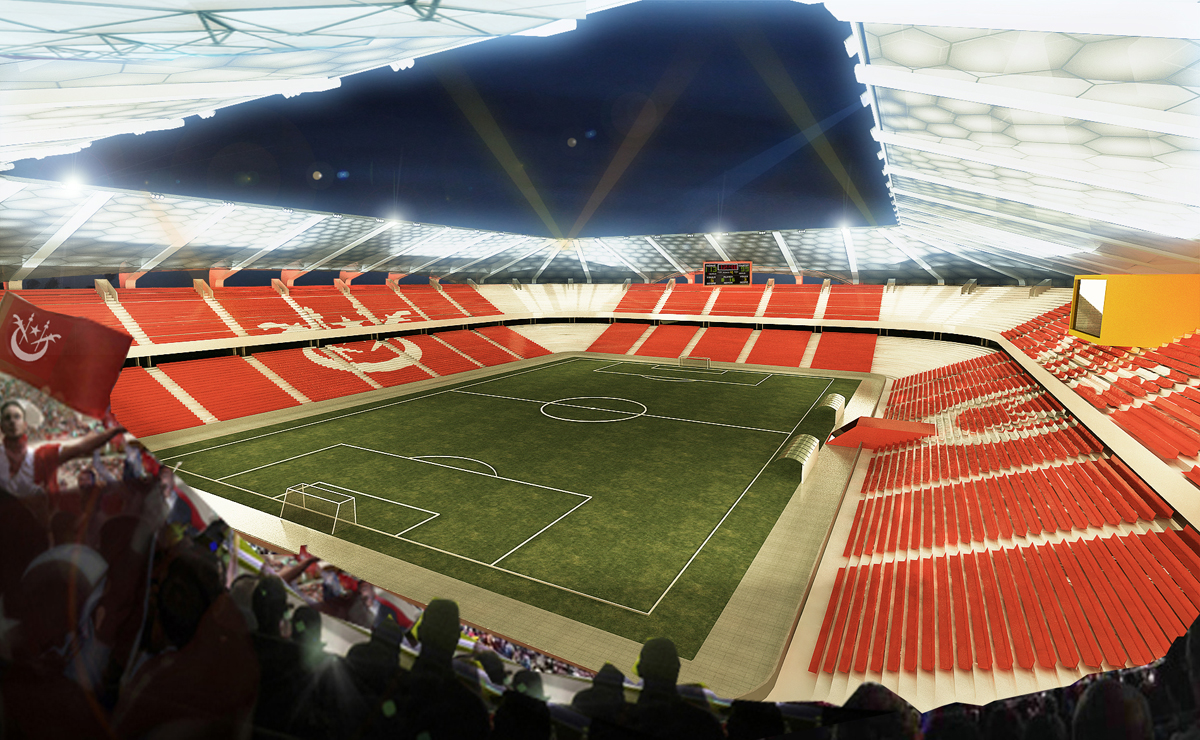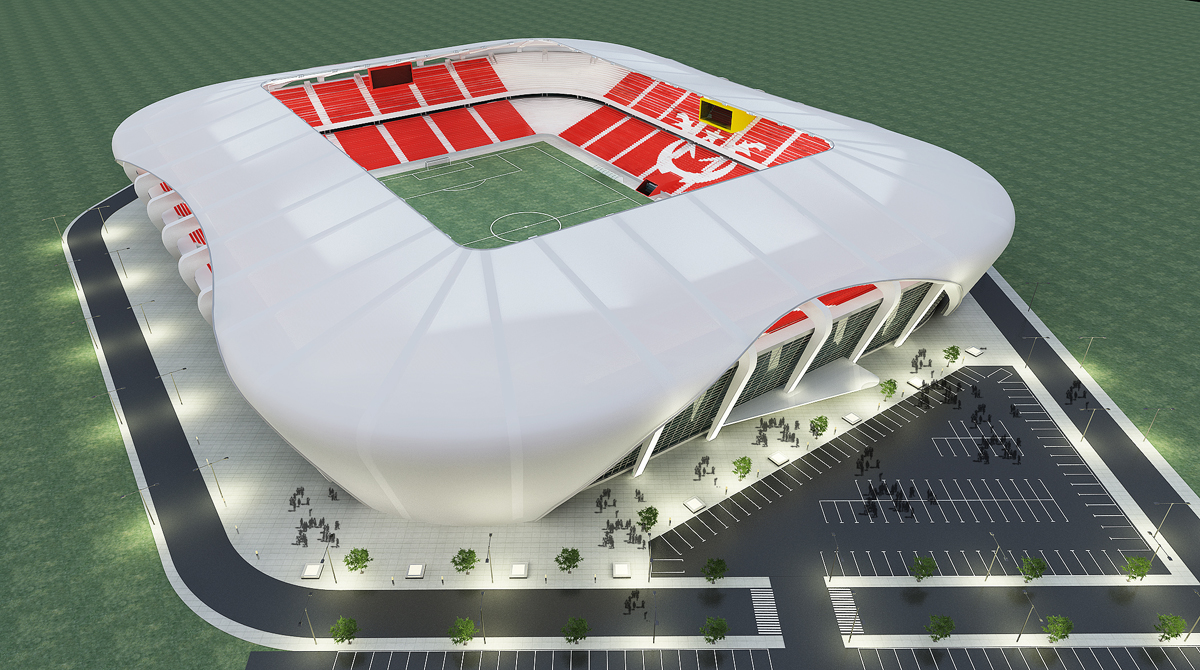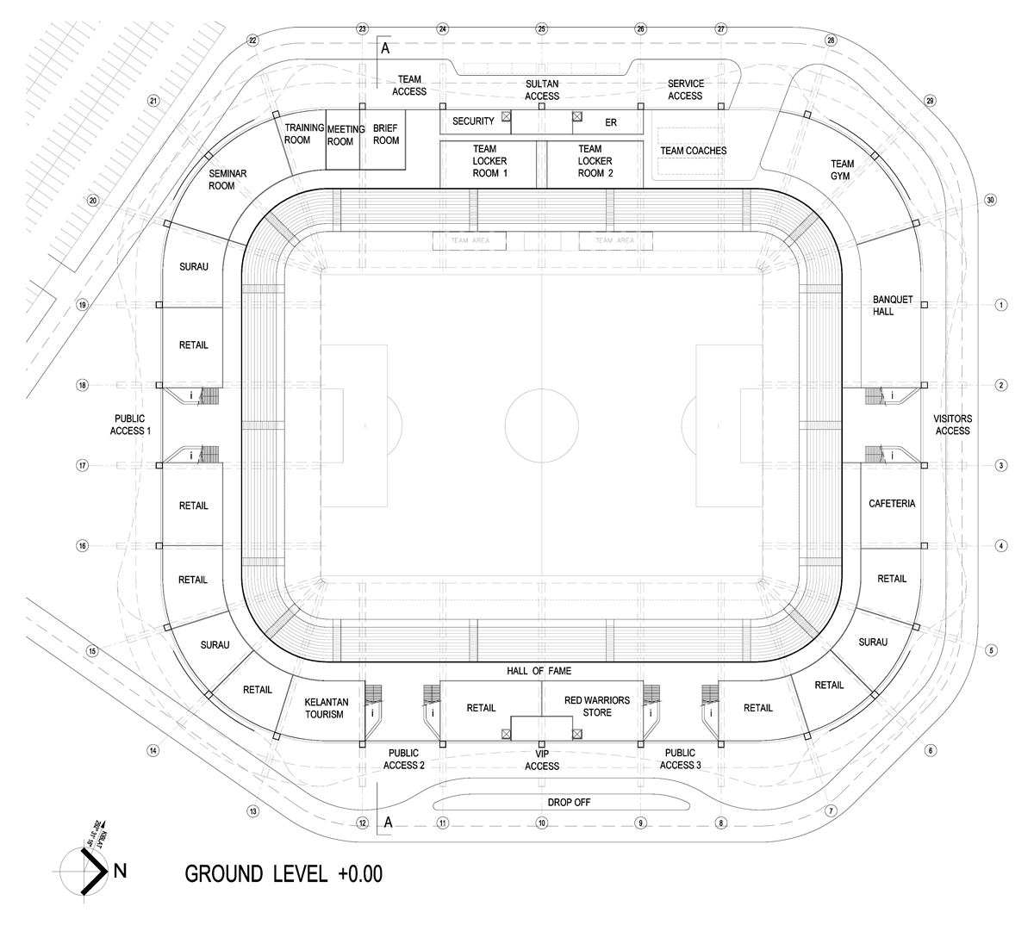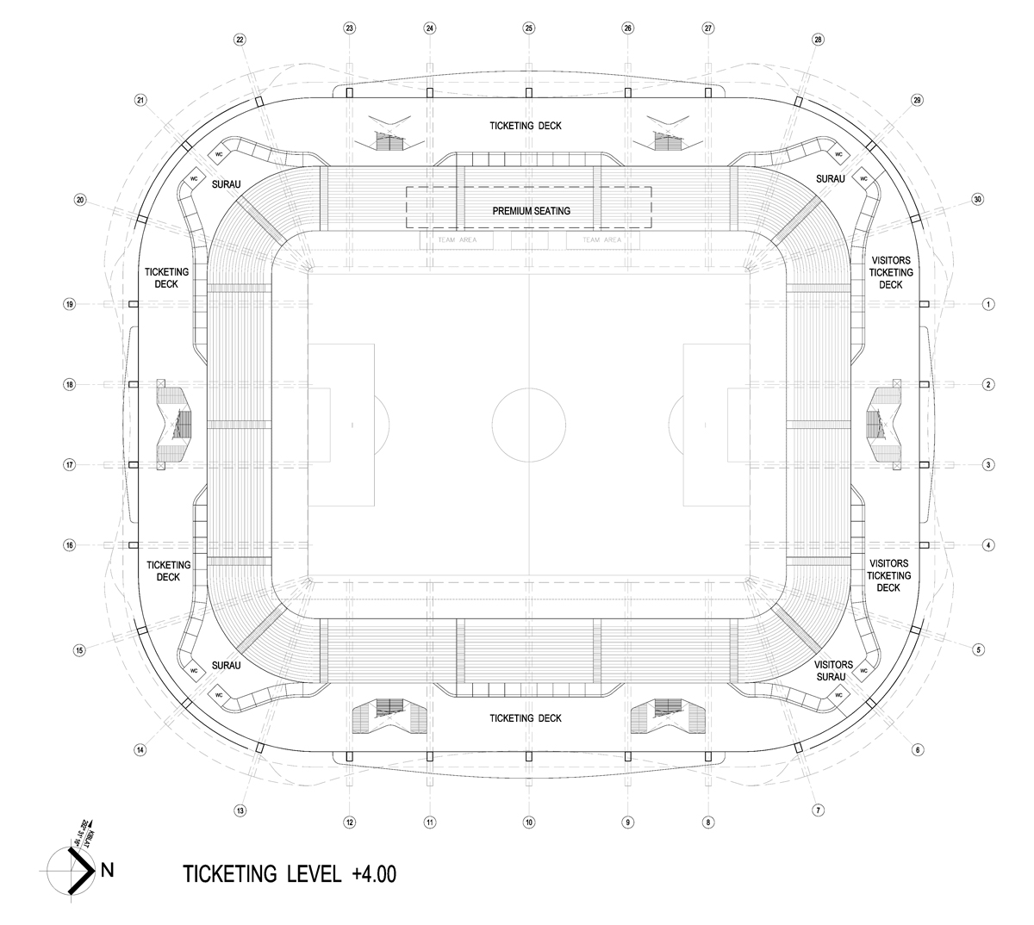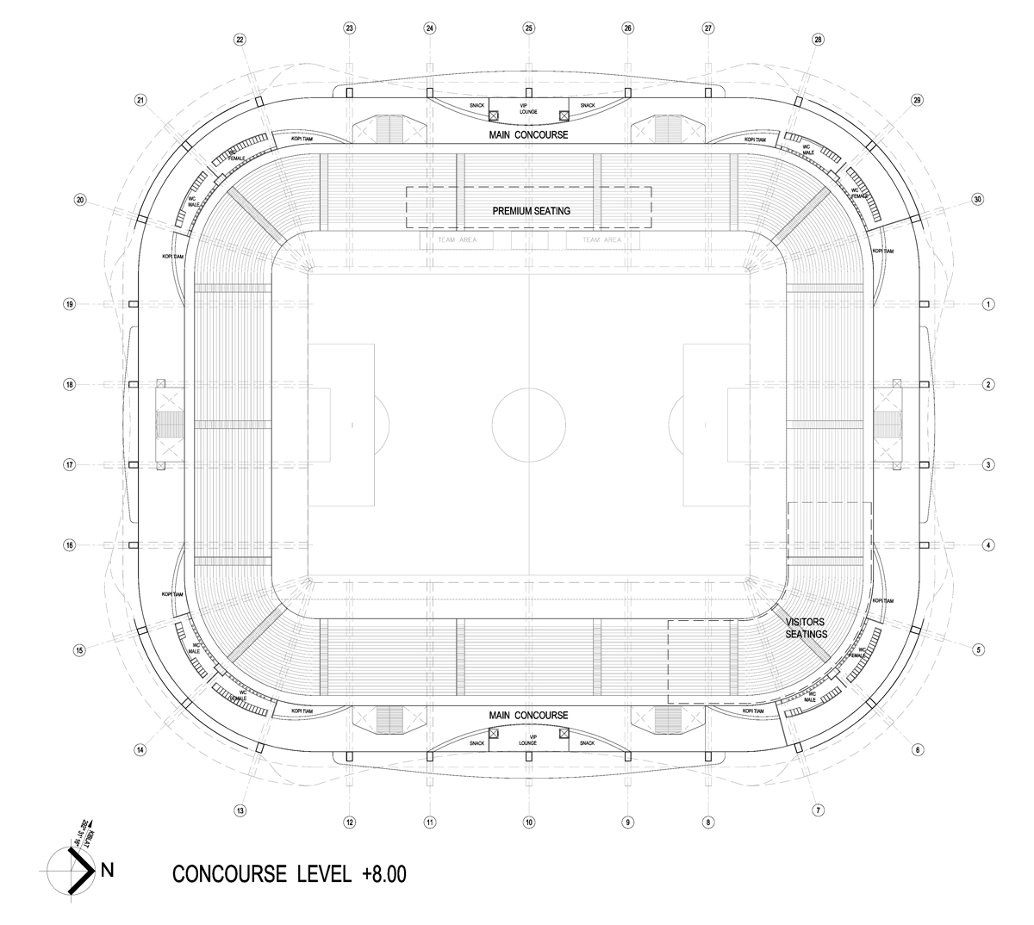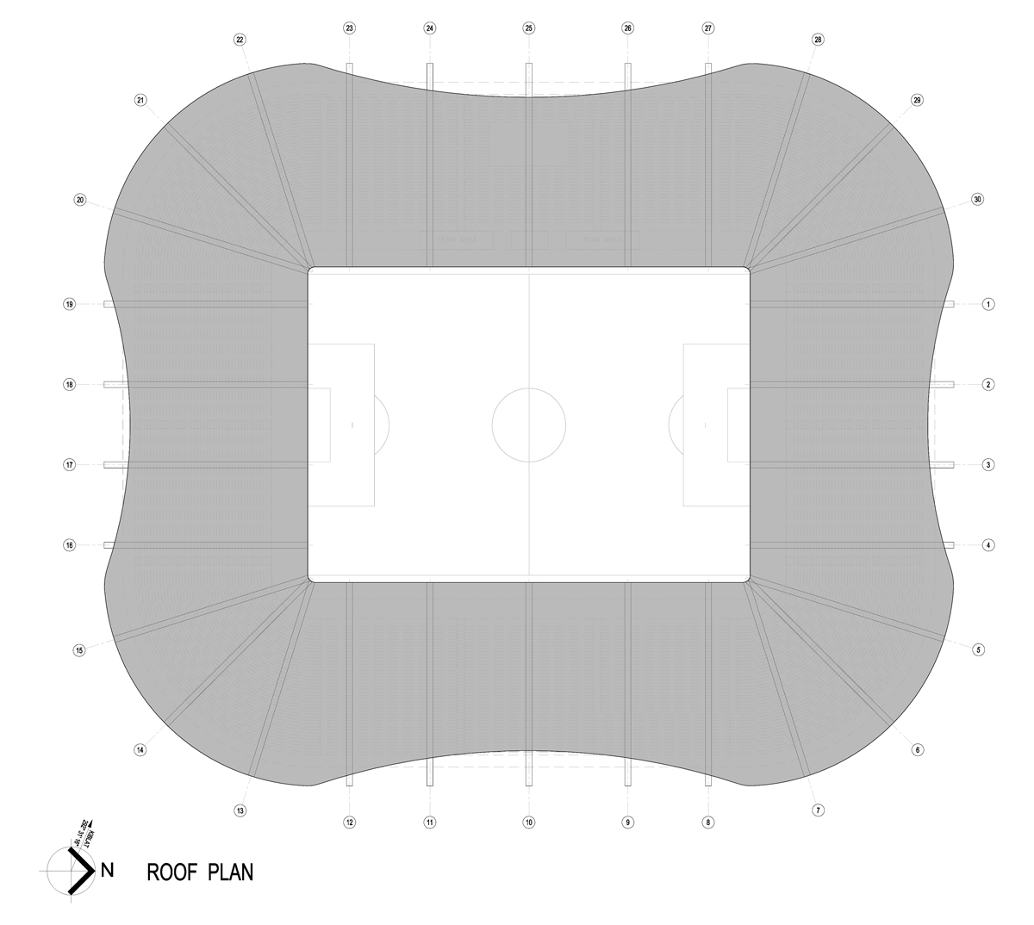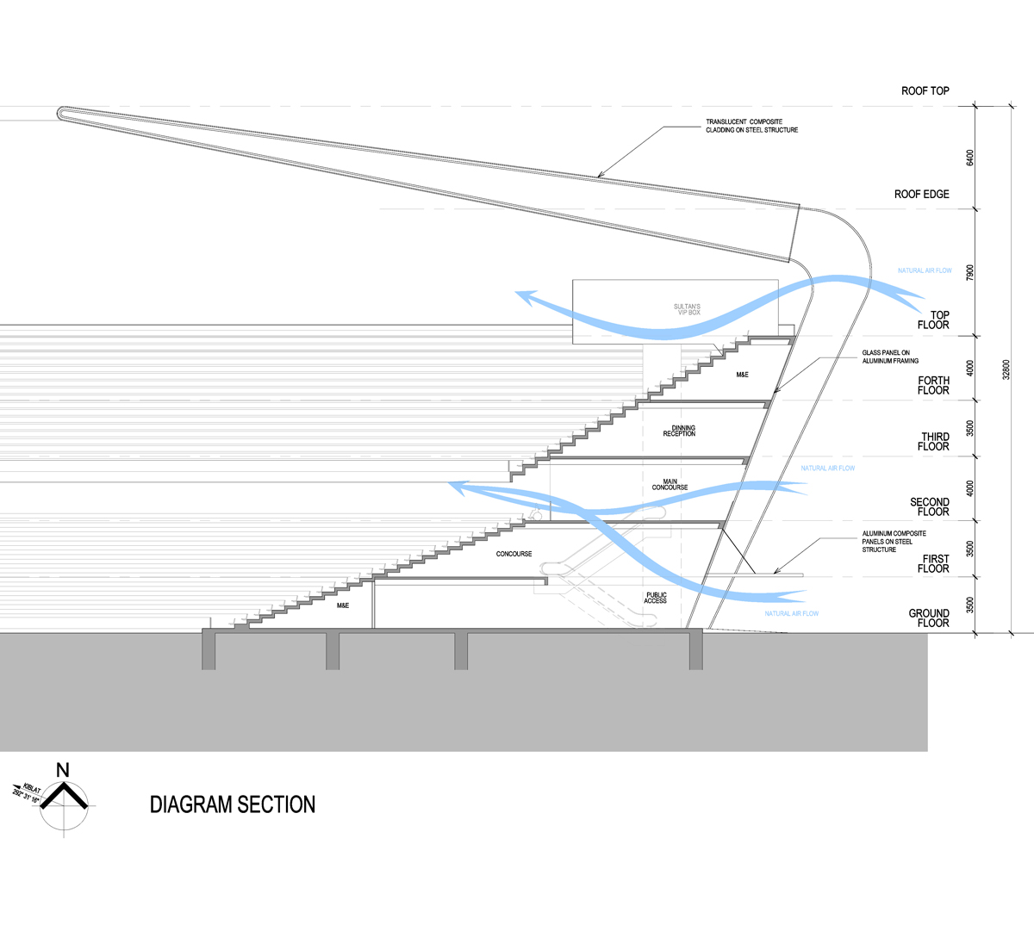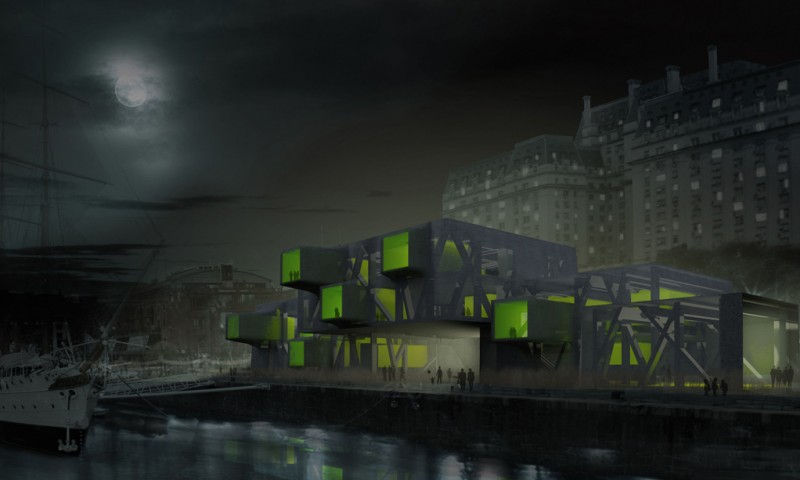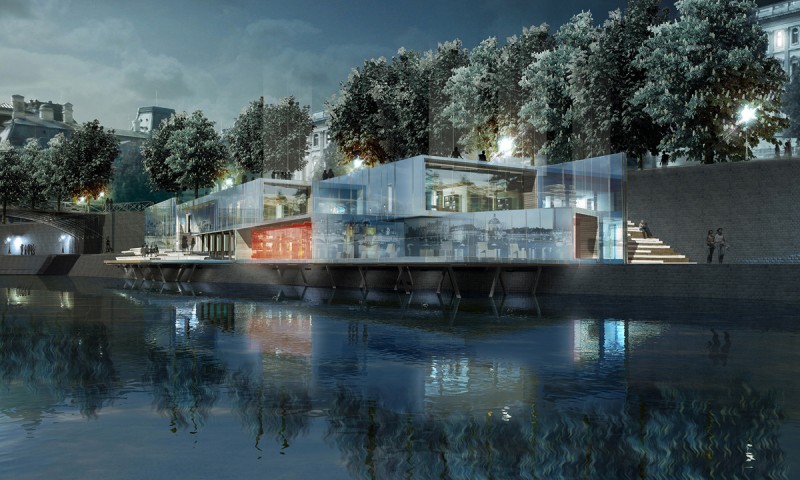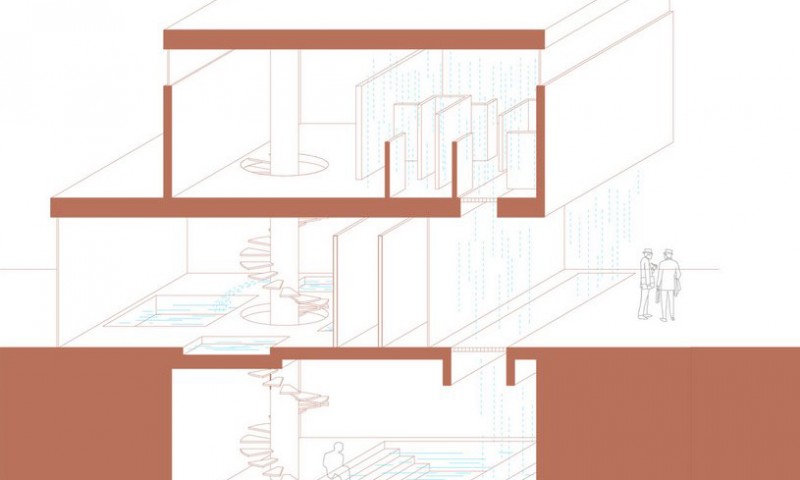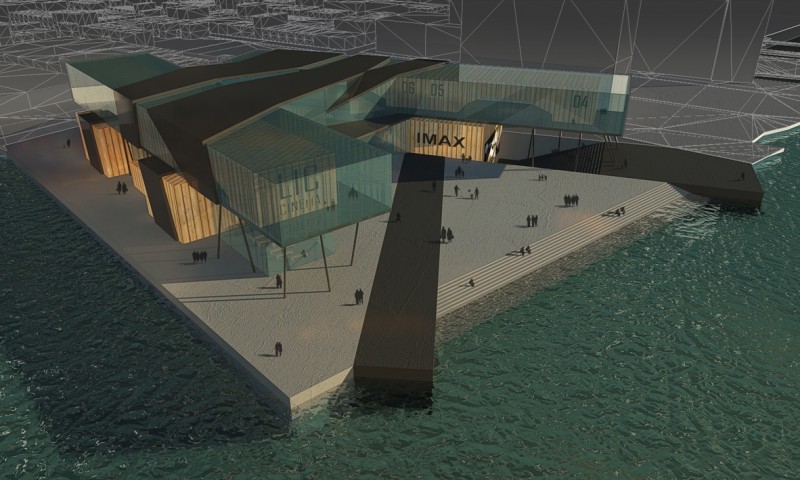Kelantan, Malaysia
Facility
10 000m2
2011
The sultan of Kelantan, northern region of Malaysia, aspires to bring up his region on the front line of Malaysia’s development. KB stadium, a 40,000 seats facility, is in the heart of this move forward. Home of the Kelantan Red Warriors, this stadium aims to host soccer games at a national and international competition level … and so its design, using ETFE skin to bring as much natural light as possible while avoiding overheating during day time. A natural ventilation system has also been design to cool down the public.
Le Sultan de la région de Kelantan au nord de la Malaisie, vise à propulser sa région au cœur de développement national. KB Stadium, un stade de 40,000 places, est au cœur de ce projet. Consacré aux Red Warriors, l’équipe locale, ce stade prévoit de recevoir des compétitions de football nationales et internationales. Il en va de même pour son architecture, utilisant une peau en ETFE, un matériau composite transparent et isolant, permettant de maximiser l’éclairage naturel tout en évitant les surchauffes solaires. Un système de ventilation naturelle permet également de maintenir un confort thermique dans les tribunes.
